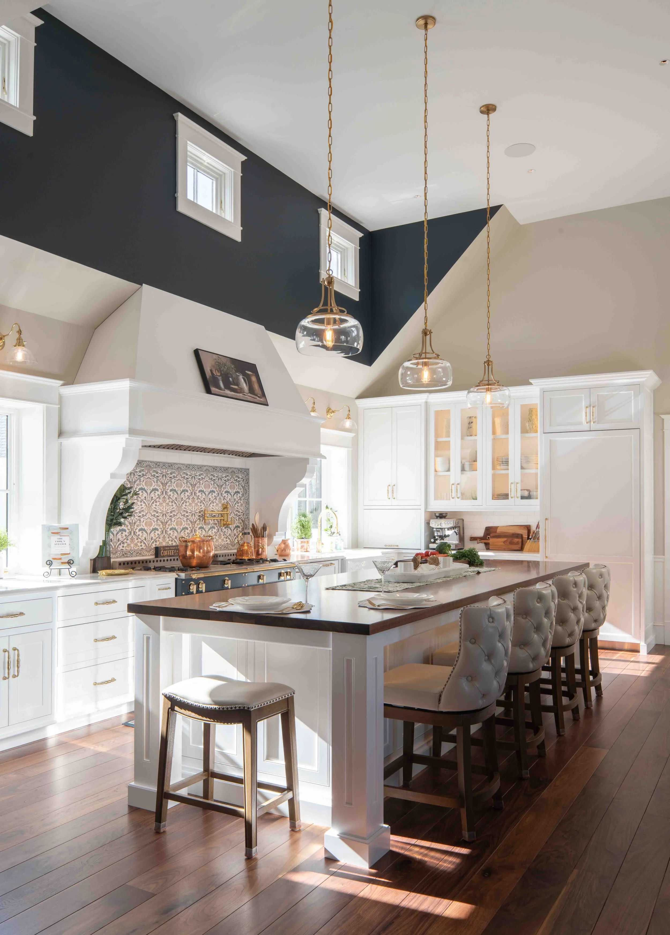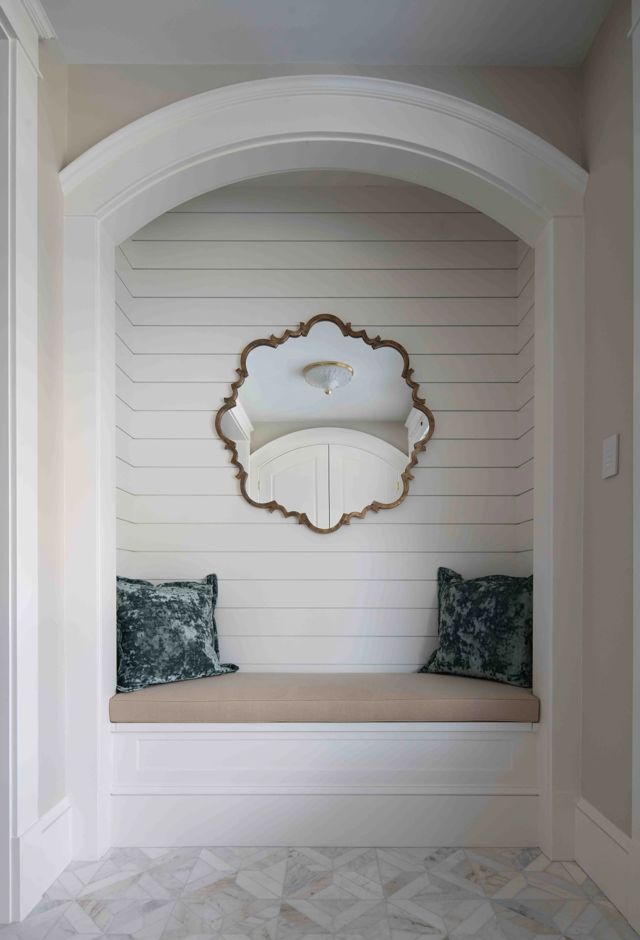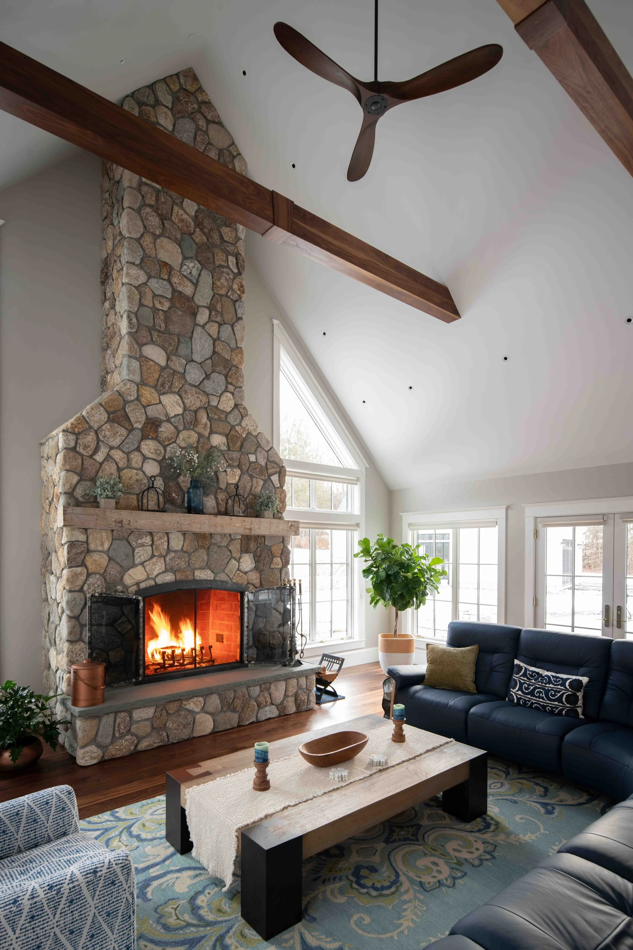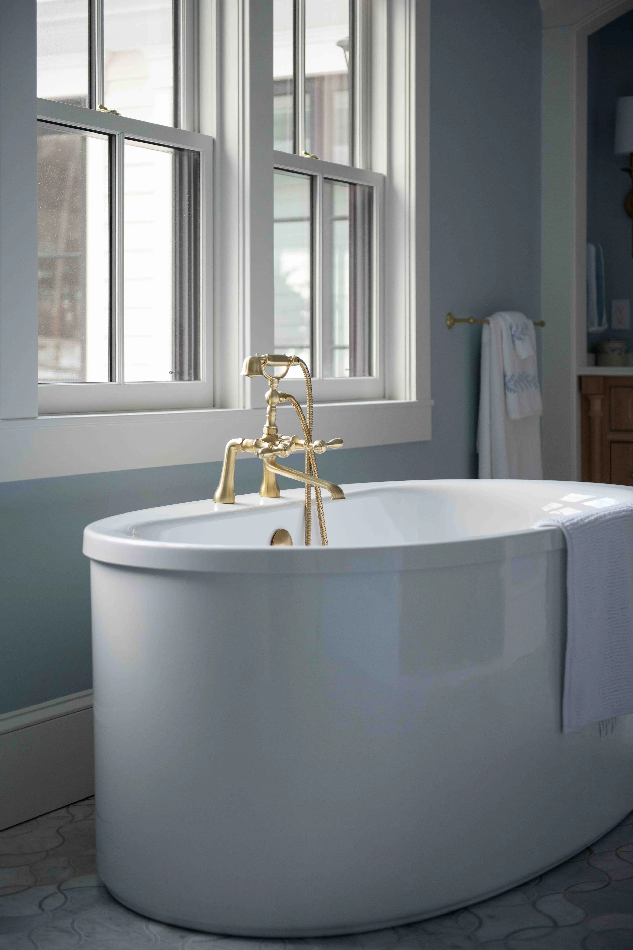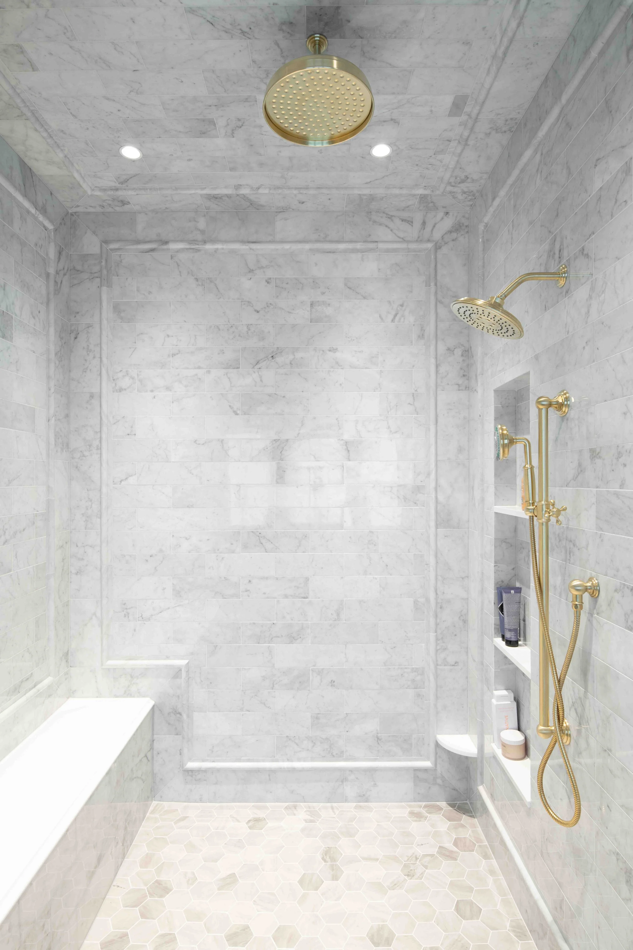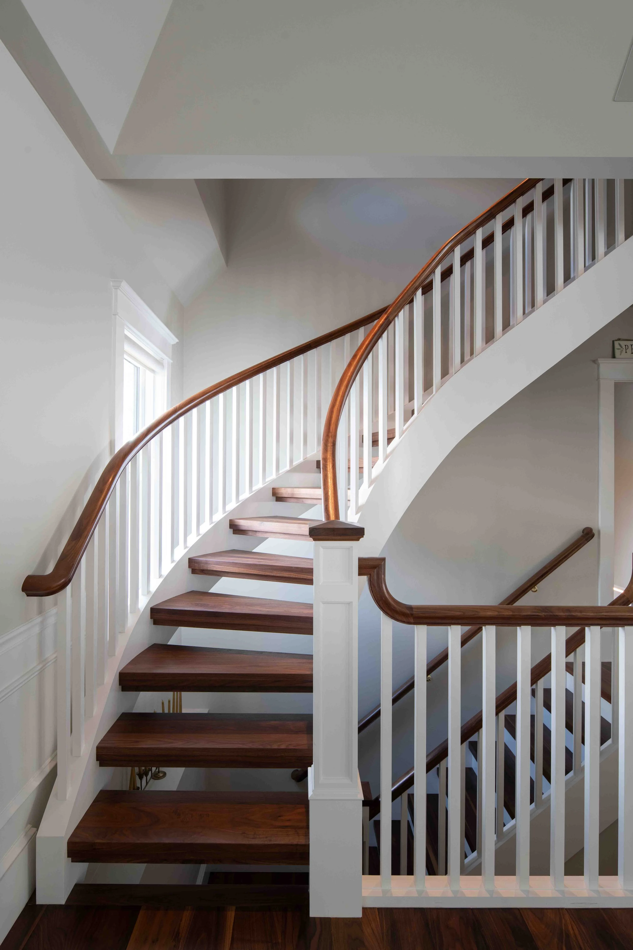September 2025 - N. Attleborough Residence
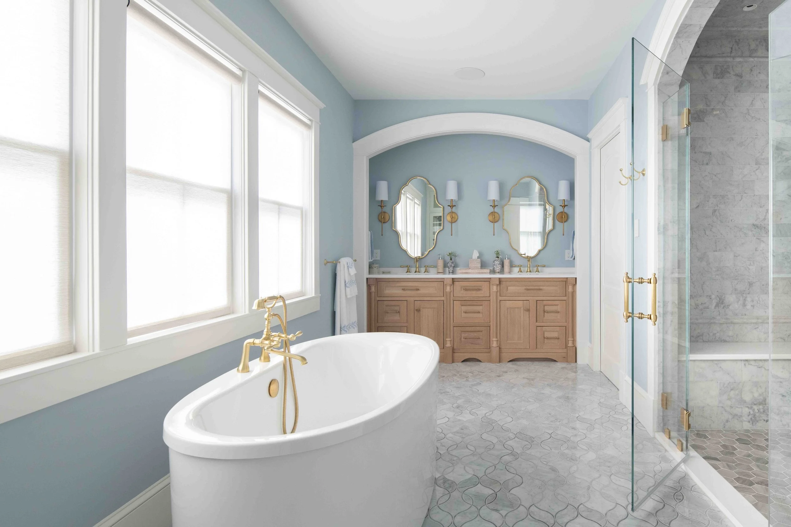
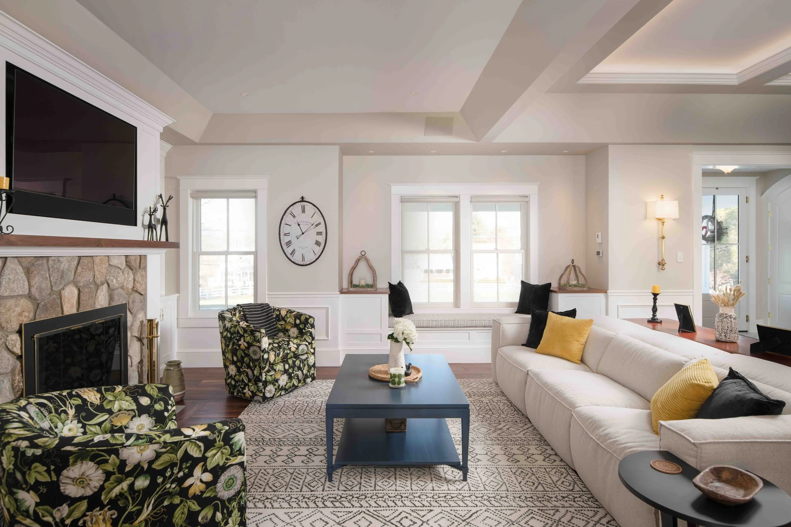
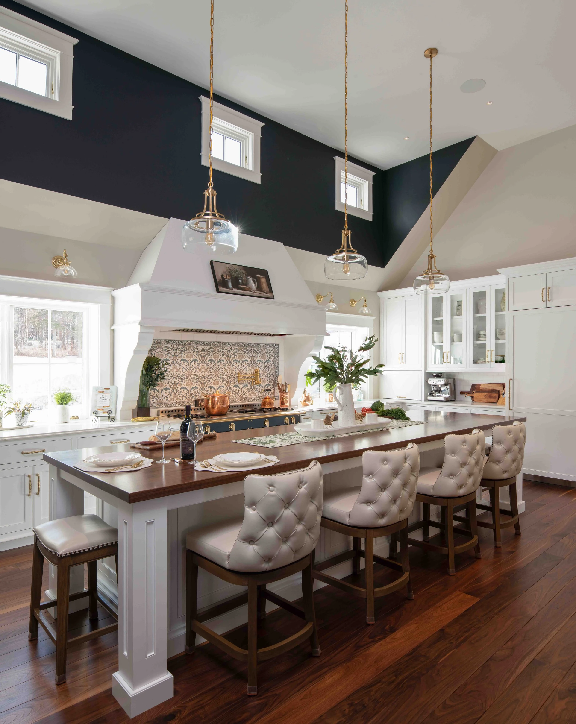
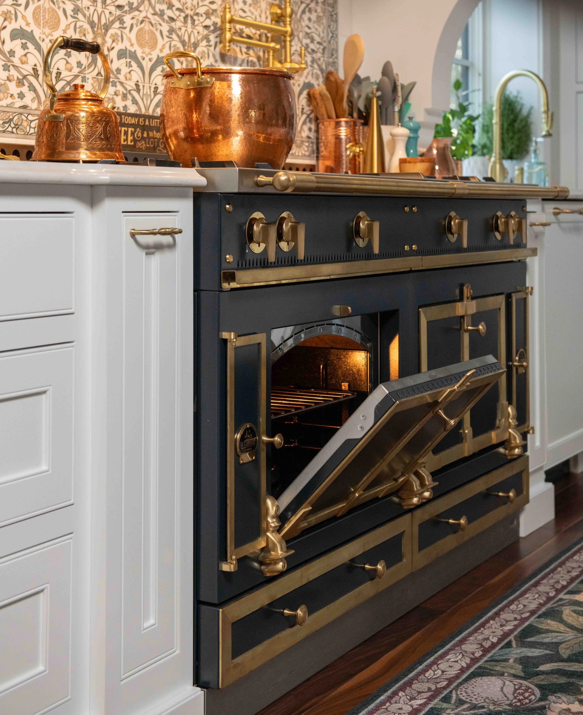
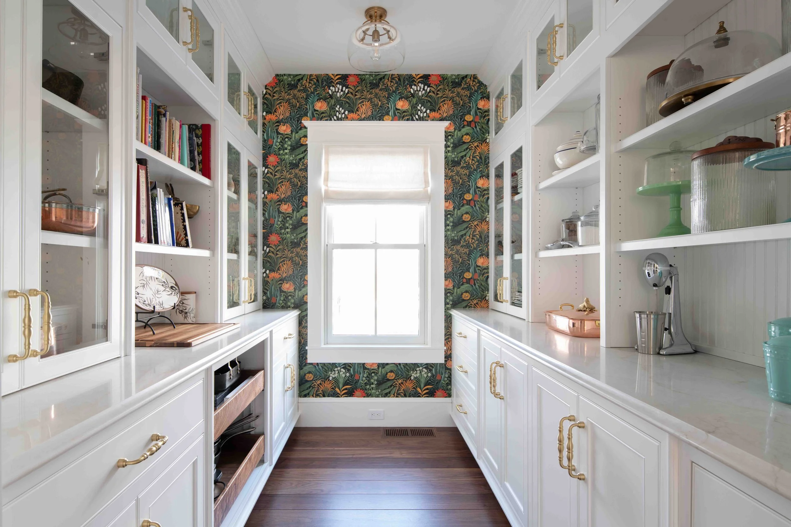
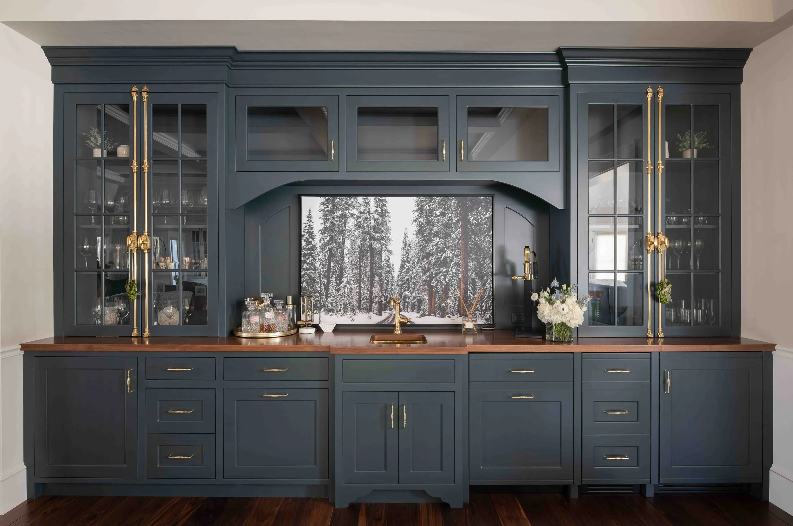
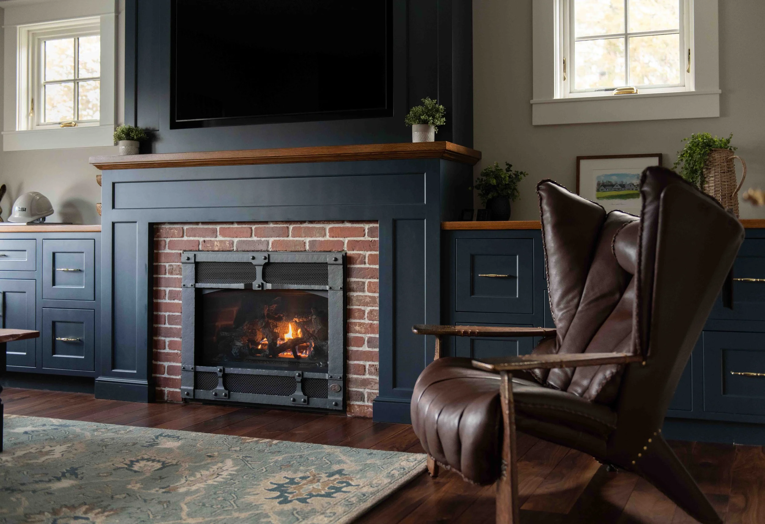
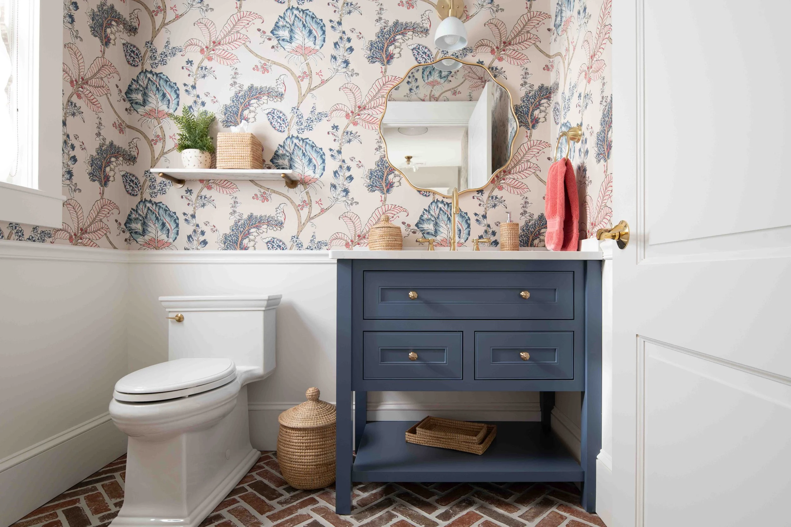
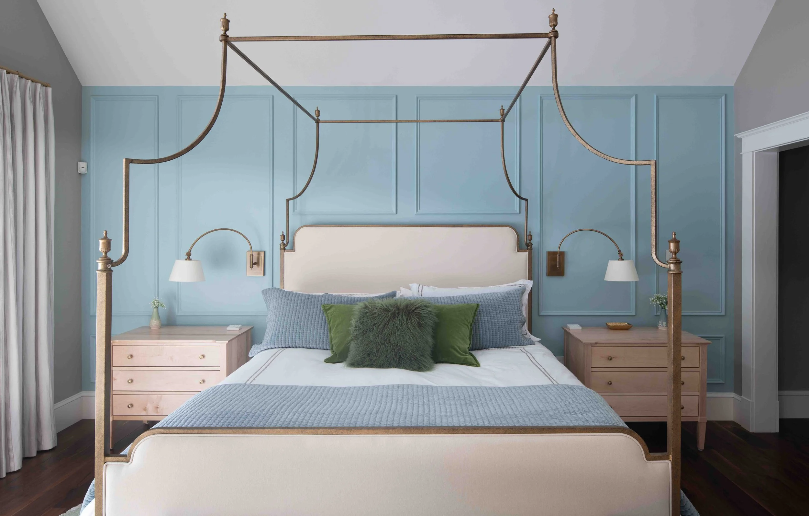
Project of the Month – North Attleborough Residence
This North Attleborough home is the result of a thoughtful transformation, where vision and craftsmanship came together to create a residence that balances elegance with everyday comfort. Designed by GMT Home Designs and built by JM Bryson Construction Management, the project reimagined an existing home into a spacious, light-filled retreat.
The redesign emphasizes first-floor living for a middle-aged couple, with an open floor plan that connects key spaces while maintaining moments of intimacy. Everywhere you look, the house blends custom detailing, fine finishes, and natural light.
A Kitchen That Performs and Inspires
The kitchen is both functional and dramatic. A striking imported French range anchors the space, paired with a pot filler and framed by a patterned tile backsplash. A large island creates a natural gathering point, while brass accents and a walk-in pantry with whimsical wallpaper add character. Lofty ceilings and oversized windows flood the room with daylight, making it the true heart of the home.
Living Spaces With Warmth and Style
The home’s fireplaces and built-in cabinetry provide rhythm and structure throughout. A soaring stone fireplace in the family room sets a rustic yet refined tone, while custom cabinetry in rich tones elevates storage to an art form. White oak floors run throughout, unifying the open plan and reinforcing a sense of continuity.
Private Retreats
The primary suite is located on the first floor in its own private wing, offering a calm and secluded retreat. The bedroom features a soothing palette of blues and natural wood tones, complete with a canopy bed framed by custom millwork. The adjoining bathroom continues the theme of luxury and tranquility: a freestanding tub, a marble-clad shower with dual fixtures, and golden hardware that ties the suite together with understated elegance.
Details That Make the Difference
Curved staircases, layered moldings, and intricate built-ins showcase the craftsmanship at every turn. From the bold powder room wallpaper to the elegant custom office cabinetry, each room is designed to feel complete yet connected to the whole.
A Home Designed for Living
This project is a testament to what thoughtful design can achieve: a home that’s highly functional for modern life while maintaining a timeless, crafted feel. It’s a place where architectural detail, builder expertise, and photography converge to tell a story of comfort, beauty, and intentional living.
📸 Photography by Born Imagery

